Architect: Noland and Baskervill
Date: 1911
Address: 909 West Franklin St
The Scott House (formerly the Scott-Bocock House) is a truly Richmond structure, its decades of history almost as impressive as the grand neoclassical façade. Elizabeth and Frederic Scott bought the property from Lewis Ginter in 1903, and soon thereafter commissioned the popular firm of Noland and Baskervill to design the magnificent estate. The couple is buried at Hollywood Cemetery and their daughter, Elisabeth Scott Bocock, moved into the house in the mid 20th century. While there, she founded the Historic Richmond Foundation, the 2300 Club, and the Hand Workshop (now known as the Visual Arts Center of Richmond). In the 1960s, the house was subdivided and used as dorms for VCU students, which continued into the 90s. A renovation in 2004 led to the Scott House opening its doors to the public, and the designation of the building as a Virginia Historic Landmark.
The historic Marble House in Newport, Rhode Island was chosen as inspiration for the Richmond structure, which was itself modeled after the Petit Trianon in Versailles. It stands proudly removed from West Franklin, an exception to the block’s density. The stately house, a handsome combination of limestone and terra cotta, is grounded by green-tiled wrapping terraces and a porte-cochére, shaded by trees in the house’s garden. Oxidized copper and careful cast iron work beautifully balance the gravity of the building’s exterior. Oversized fluted columns with Corinthian capitals give the mansion a sense of monumentality.
The interior is a classic example of the American Renaissance style, originating in the 18th century. The occupant moves through the public, symmetrically divided rooms with no hallways on the first floor, structured around a main entrance stair which lies under a magnificent stained glass dome. Servants’ quarters are to the rear of the building, and a large English style carriage house is hidden behind the mansion. The Anderson Gallery, constructed in 1888 from the former Ginter House stables, also stands behind the Scott-Bocock House. The splendor of the structure is a reminder of Richmond’s insurance-and-banking glory days in the early 20th century, when it was an indulgent capital of the South.
M.F.A

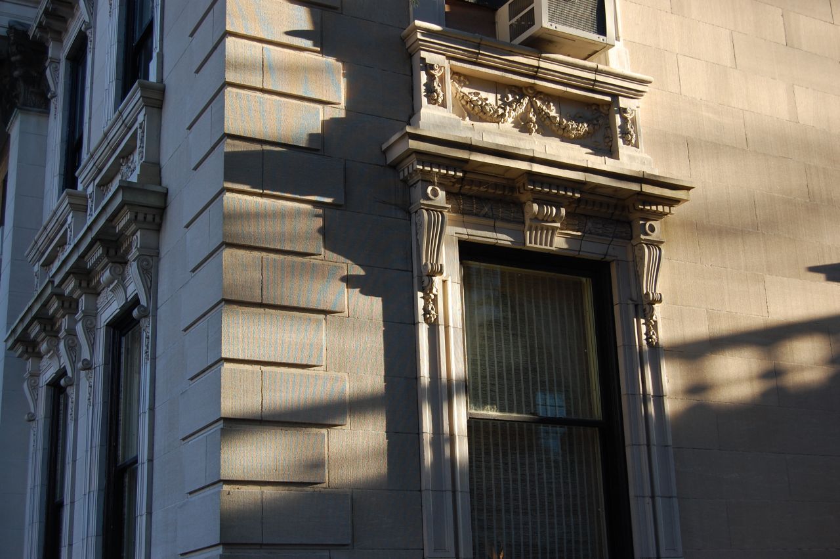
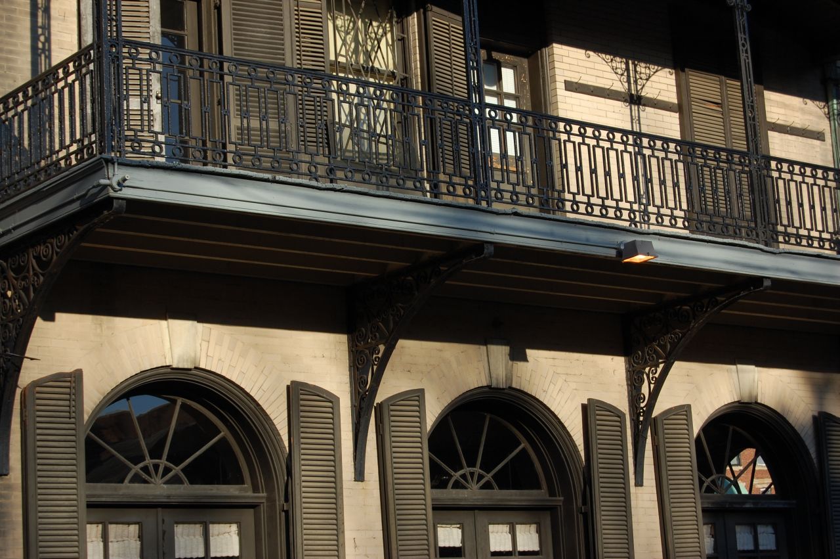
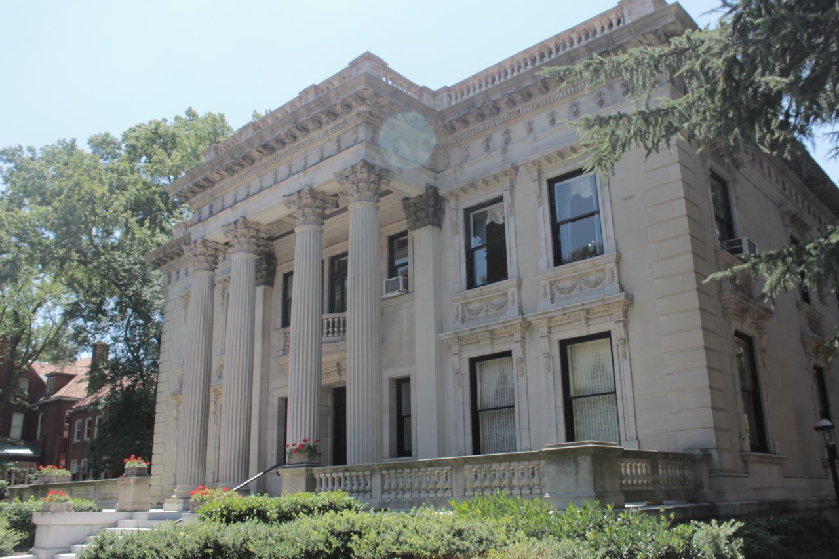
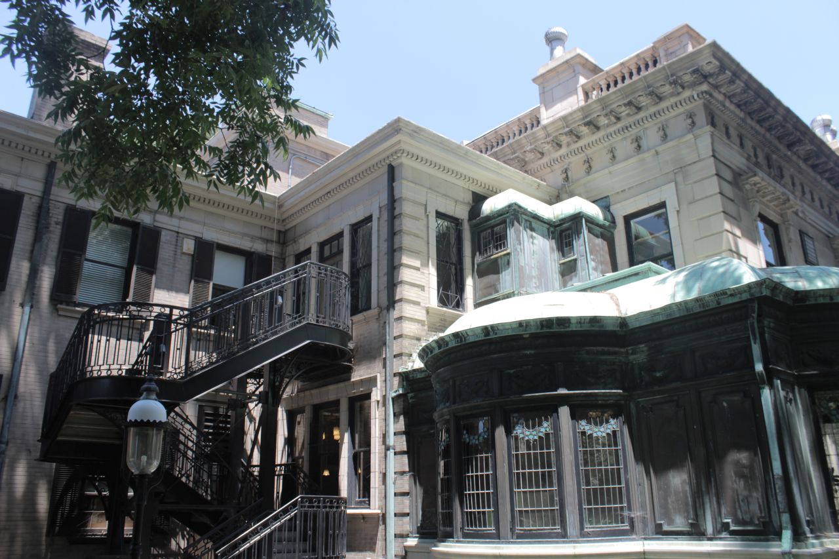
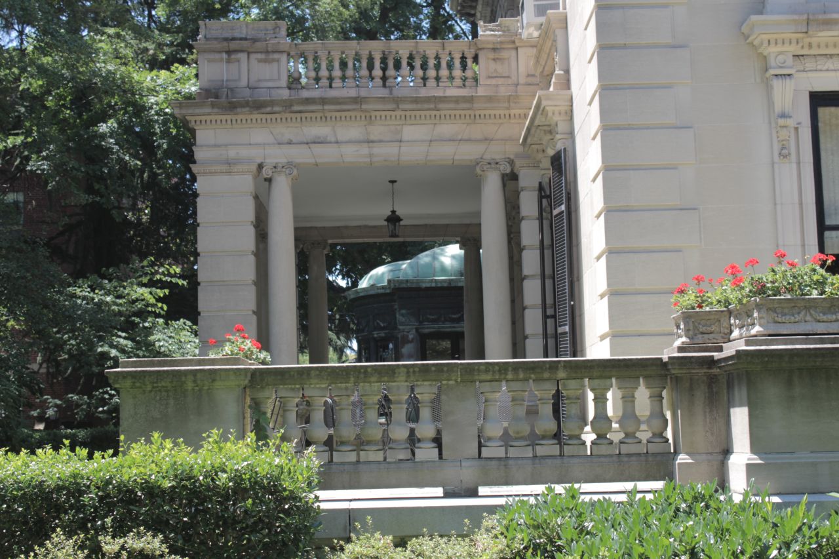
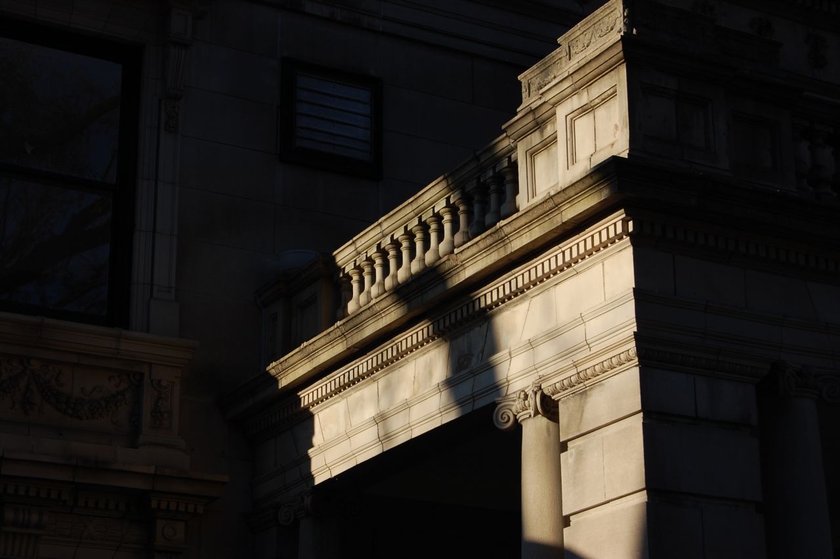
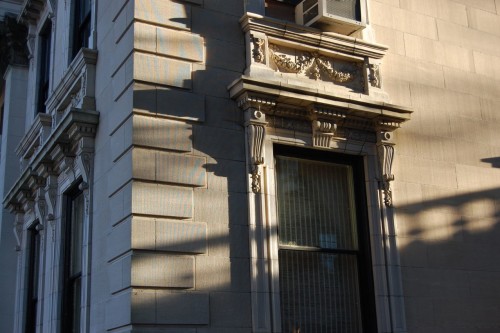

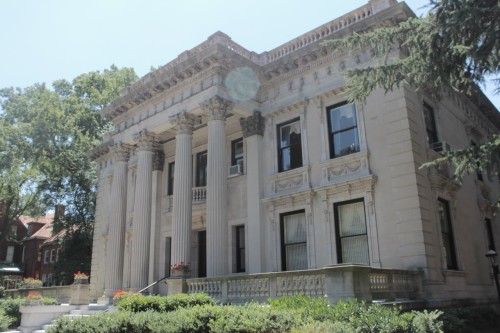
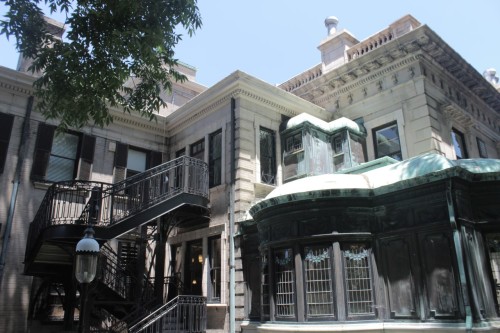
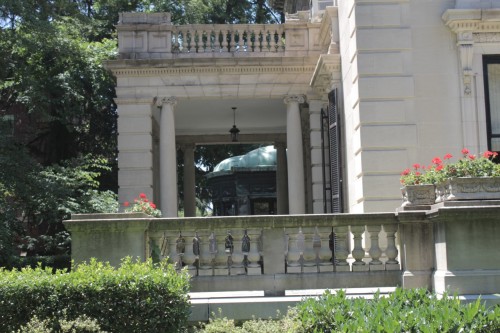
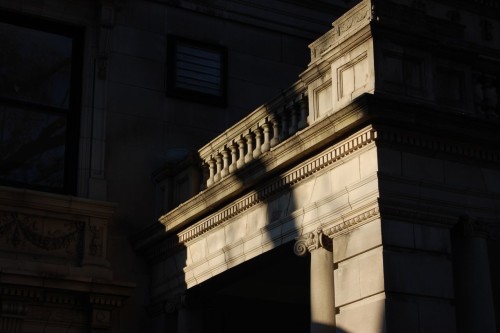
3 Comments
Lived here in 73 as a VCU student. The front half was leased to VCU for dormitory and Mrs Bocock lived in the back. It was a beautiful house, huge wide stairway. I had 3 roommates our room was in the front on the left if looking at it from Franklin St. Our room had bas relief cherubs all along the top of the wall. The toilets had the tank up high and claw foot tubs with round shower curtains. We had a huge room to study in downstairs. I don’t think but 11 girls were in there. In 74 VCU dropped the lease because of the ancient plumbing, or so we were told.
I lived there ‘67-‘68 with 2 other roommates in the suite, front right, looking on to Franklin St. Students from the School of Occupational Therapy roomed here.I used to sit in the window and draw and we’d climb out the window in the bathroom to sun bathe on the roof ( tar paper and all). Toilet still had pull chain and shower was a challenge! We occasionally saw Mrs. Bocock, but we were not allowed in the rear of the house or the kitchen as I recall. We had to check in and out in the grande entrance and we’re not allowed to wear jeans during the week!!! And it was the 60’s. Loved the time in this home, but moved to the new high rise dorm looking for more modern amenities and the larger living situation.
I also lived there from ‘69 – 71, when the dorms were occupied with Occupational Therapy students. I lived on the top floor. Recall the memories shared by Merle – the pull chain on the toilet, the bathtub…shared by all of us on that floor. There was a half bath off the room I shared my last year there. Yes, the sunbathing on the roof, even though we were told not to. I moved from Rhodes Hall my freshman year, and very glad I did. There weren’t many of us, so it felt like family.
Write a Comment
Posted
Share
Tags
American Renaissance • Anderson Gallery • Elisabeth Scott Bocock • house • marble • Neoclassical • Noland and Baskervill • West FranklinMap