Richard Neutra
1962
1000 Old Locke Lane
The Rice House may be Richmond’s most iconic modern home. Designed in the early 1960’s by Austrian-born Los Angeles architect Richard Neutra, the international style house was built for Walter Rice, an executive at Reynolds Metals and the U.S. ambassador to Australia, and his wife Inger.
Richard Neutra was an essential West Coast modernist who helped to define the midcentury California brand of the international style. His work was featured in the era-defining exhibition of the same name Museum of Modern Art in 1932, curated by Philip Johnson and Henry-Russell Hitchcock. Neutra was initially unwilling to accept this rare East Coast commission, but he was swayed after being flown to Richmond and introduced to the site. He apparently remarked that it was the most beautiful he had seen.
When approaching the house, one wends through Windsor Farms and by the massive, opaque colonial revival antecedents of the Rice’s modern mansion. Near the end of Old Locke Lane, the driveway passes through a gate and over a private bridge connecting the mainland to Lock Island. The drive curves through a lawn populated by a collection of modern sculpture. The house itself appears from behind a hill, a series of stark planes of marble and white plaster.
The entrance opens into a hall of mirrors reflecting the expanse of forest and water beyond the opposite glass wall, an example of Neutra’s concept of spatial dematerialization. A central stair flows into the living room which is separated from the deck by wide sliding glass doors.
Neutra wanted to minimize visual barriers to the expansive view of the James River. To achieve this, he designed the deck with a wide band of water surrounding a platform, eliminating the need for an obtrusive railing. Water lilies grew in this suspended reflecting pool, suggesting a connection from the deck to the river and foliage beyond. Unfortunately, building codes required the addition of railings to the deck in the course of a recent renovation.
The house is embedded in the southern crest of the highest hill on Lock Island; it was constructed along a ridge of granite which is still exposed just below the downstairs bedrooms. The master bedroom has east facing windows with views of the river and steep wooded slopes. The servants quarters and kitchen have ribbon windows facing north.
The Rice’s lived in the house from the time of its completion until 2007, when they donated it to the Science Museum of Virginia. The museum failed to make use of this important asset and sold the property in 2015. The current owners have committed to preserving the architectural integrity of the house and maintaining its place on the National Register of Historic Places. [1]
Though it is closed to the public indefinitely, the Rice House still presides over the James from its lonely perch on Lock Island. It is clearly visible from across the river at Pony Pasture.
DOK
1. Hazard, Carol. “Rice House along James River sells for $2 million to private owners.” www.richmond.com, Richmond Times-Dispatch, 1 Mar. 2016, www.richmond.com/business/local/rice-house-along-james-river-sells-for-million-to-private/article_0650464b-8bc4-5c4d-ac94-7c5b98f7717a.html.

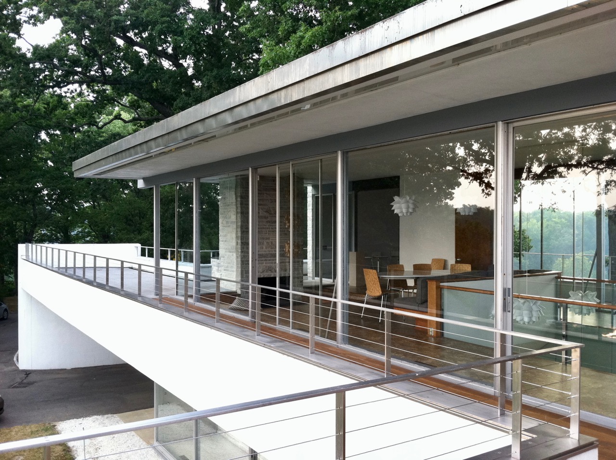
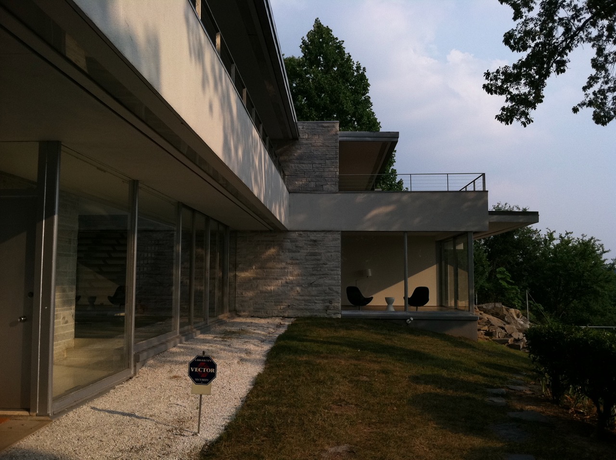

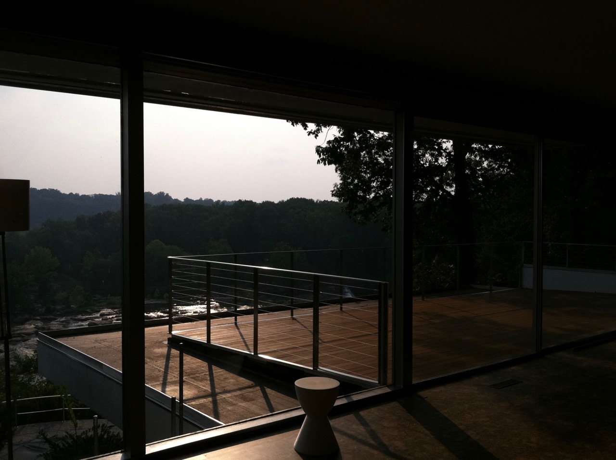
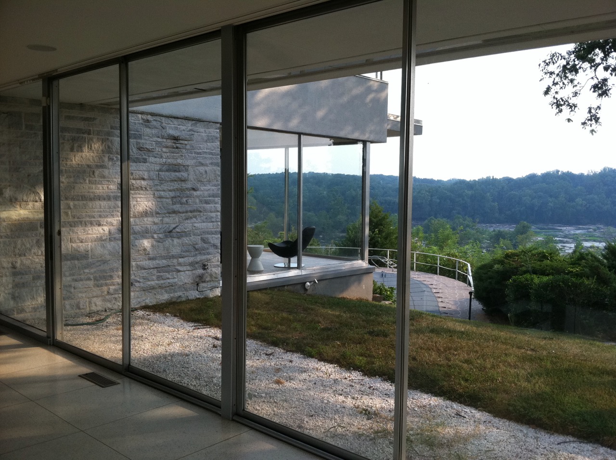
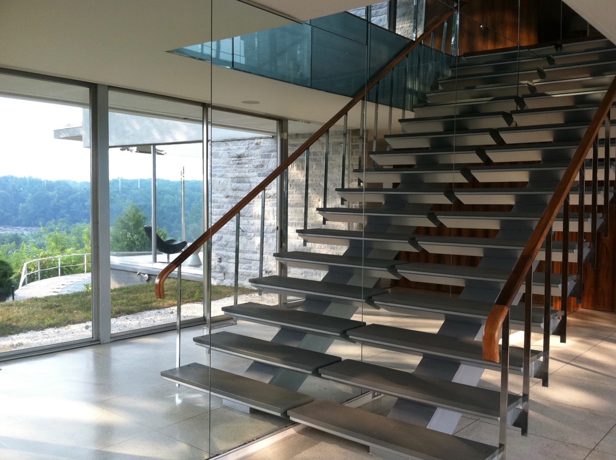
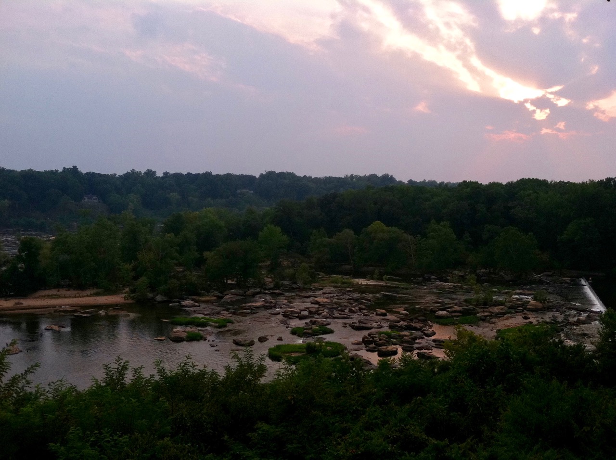
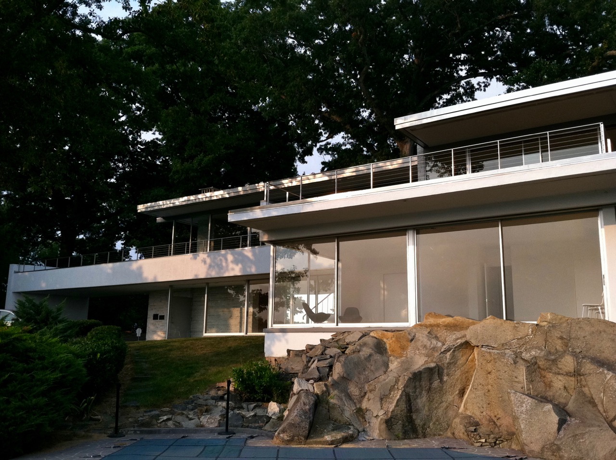
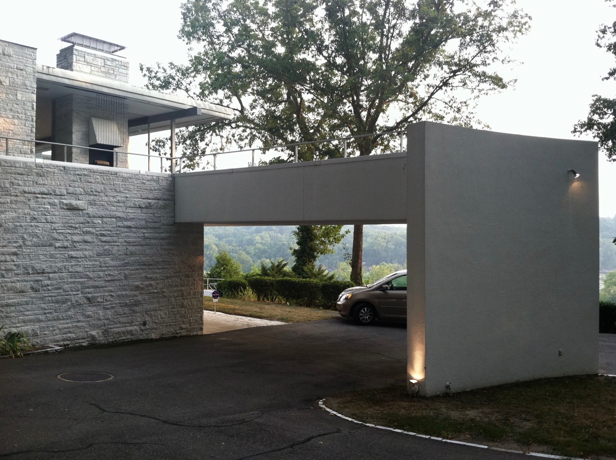
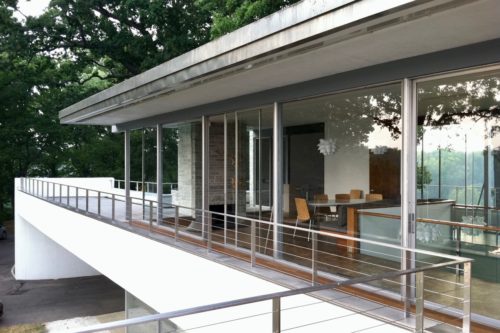
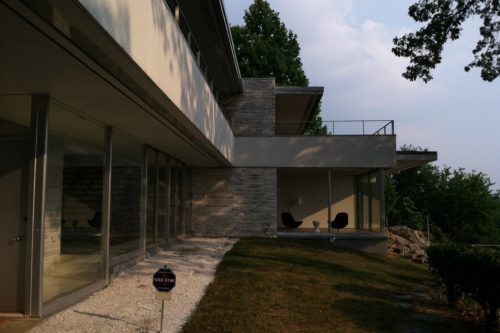
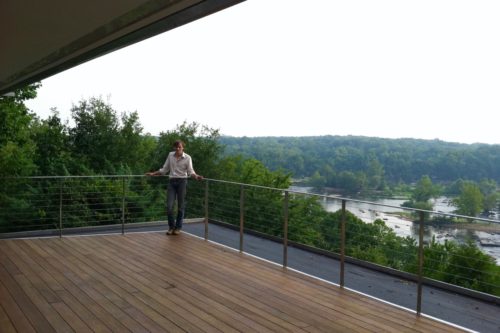
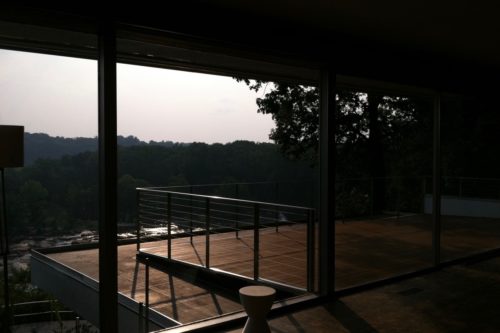
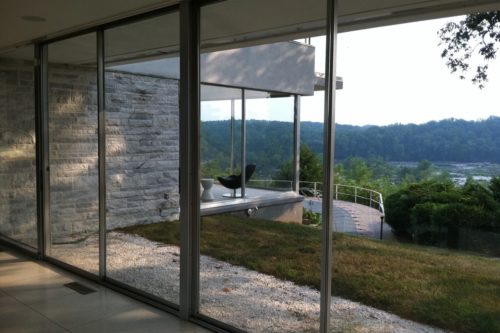
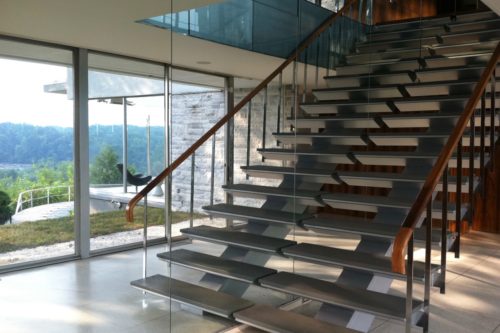
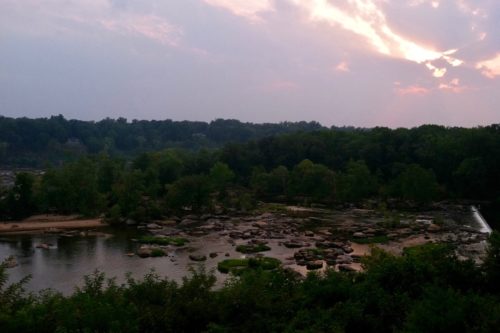
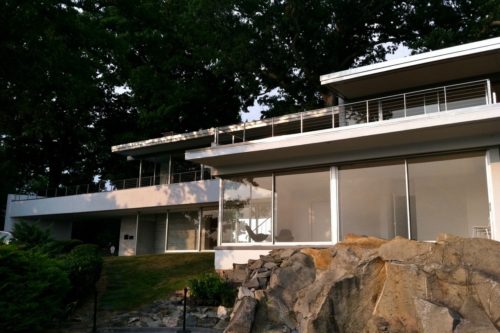
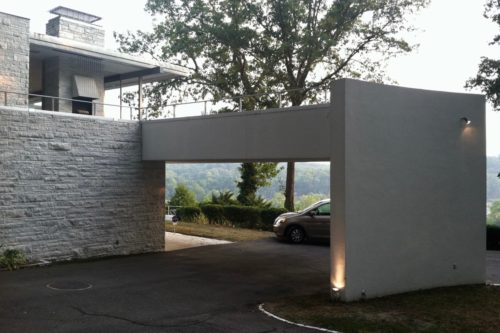
Write a Comment