Dates: 2010
Address: 501 South 5th Street
In 2010, MeadWestVaco, a Fortune 500 paper and packaging company, moved its corporate headquarters to Virginia and with it came the construction of a new office building in downtown Richmond. A riverfront site was selected to give the company an iconic presence in the skyline as well as views and scenic beauty.The mid-rise project incorporates a modern reflective blue curtain wall facing the river. Floor to ceiling glass graces open work-spaces and conference rooms. The faces of the building directed to the north and east receive a different treatment. Here, horizontal bands of windows and concrete alternate and the solidity of this mass attempts to relate to the existing cityscape. The building features green technology landing it a coveted LEED silver certification.
The building occupies approximately 40% of the large, irregular block on which it is located and includes both above-ground and underground parking. It does not incorporate mixed public uses such as retail. As such, it makes few strides in activating the urban space on the south side of the downtown expressway. Further development is anticipated in the area surrounding MWV in the form of Foundry Park, a mixed use development along the river.

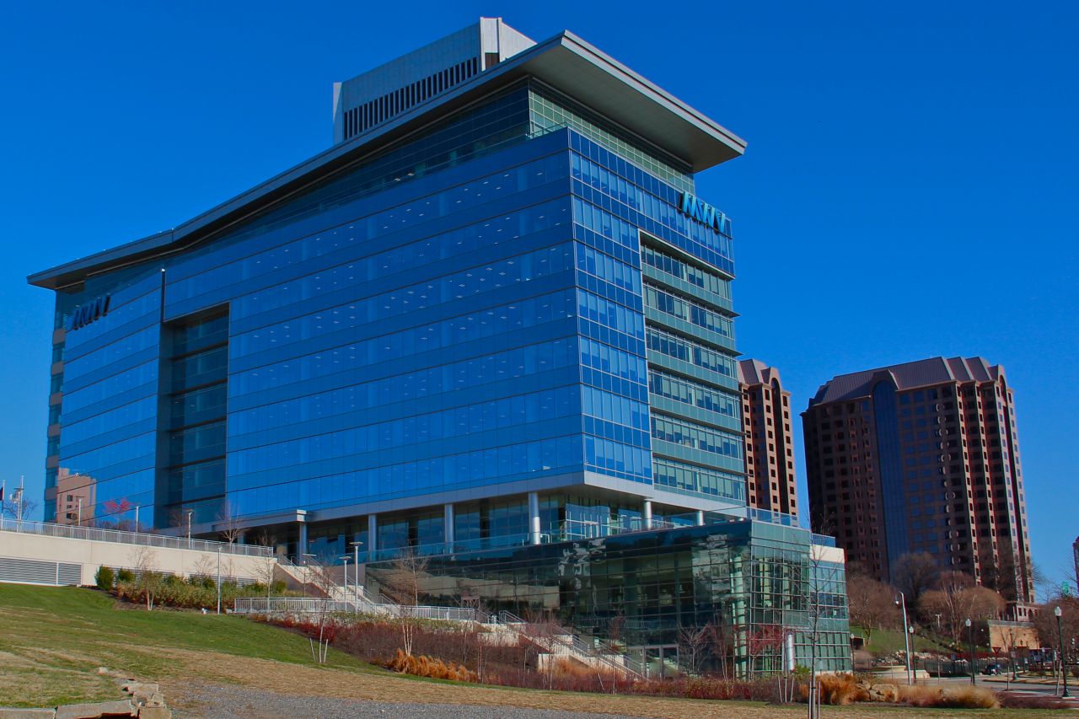
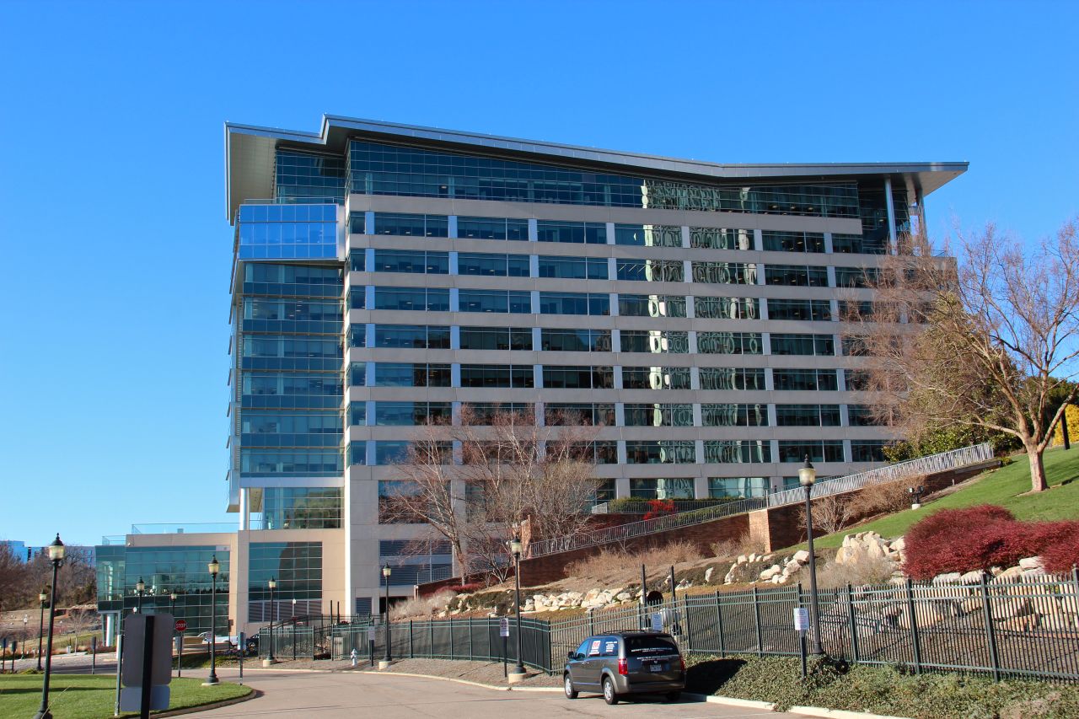
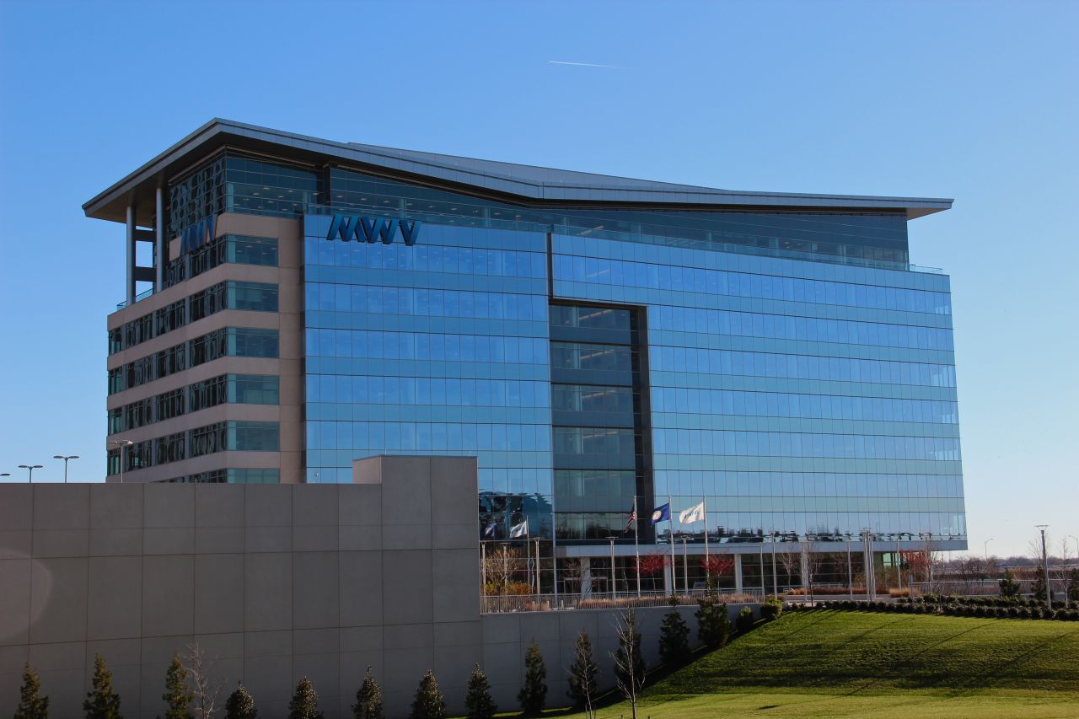
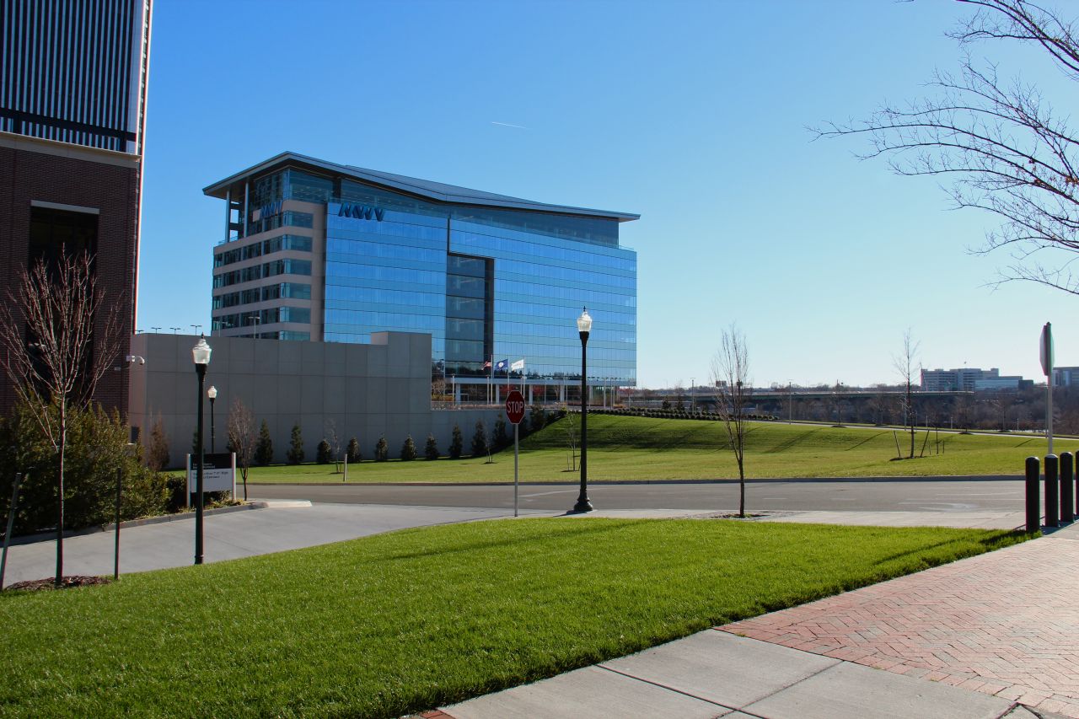
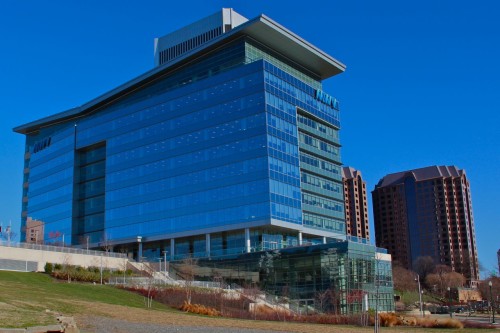
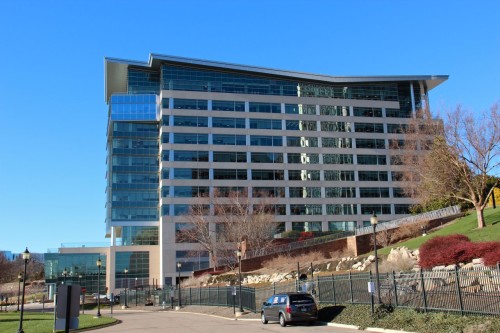
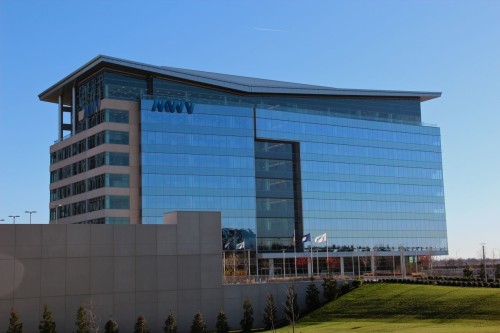
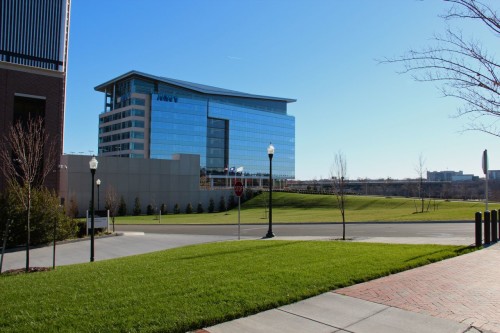
Write a Comment