Architect: Carrére and Hastings
Dates: 1891
Address: 401 W. Franklin St. The Commonwealth Club is one of Richmond’s most historic and opulent private clubs and its building reflects this. Founded in 1890, The Commonwealth Club was a social gathering place with facilities for dining, fitness, and drinking. Initially the club commissioned a local architect but ultimately chose the top tier New York firm Carrére and Hastings to execute the design.Upon the request of the clientele, the building melds elements of both Richardsonian Romanesque and Colonial Revival styles. The overt asymmetry of the building, particularly its north facade, and use of brownstone to frame arches and rusticate the base clearly display the fashionable Romanesque tendencies of the time. In keeping with Virginia’s colonial roots, Tuscan columns and a Palladian entry were combined into the structure. Carrére and Hastings even added its uniquely overblown high Beaux-Arts cartouches to the facade, rendering them in terra cotta.
Dates: 1891
Address: 401 W. Franklin St. The Commonwealth Club is one of Richmond’s most historic and opulent private clubs and its building reflects this. Founded in 1890, The Commonwealth Club was a social gathering place with facilities for dining, fitness, and drinking. Initially the club commissioned a local architect but ultimately chose the top tier New York firm Carrére and Hastings to execute the design.Upon the request of the clientele, the building melds elements of both Richardsonian Romanesque and Colonial Revival styles. The overt asymmetry of the building, particularly its north facade, and use of brownstone to frame arches and rusticate the base clearly display the fashionable Romanesque tendencies of the time. In keeping with Virginia’s colonial roots, Tuscan columns and a Palladian entry were combined into the structure. Carrére and Hastings even added its uniquely overblown high Beaux-Arts cartouches to the facade, rendering them in terra cotta.
The Commonwealth Club stands in Monroe Ward, just blocks from Carrére and Hastings’ other Richmond projects, the Jefferson Hotel and the Mayo-Carter House (the Junior League headquarters at 205 W. Franklin St.). It remains as lovely a building to visit as in 1890 but don’t get too excited about joining the club; membership is by invitation only and is limited to males.
D.OK.

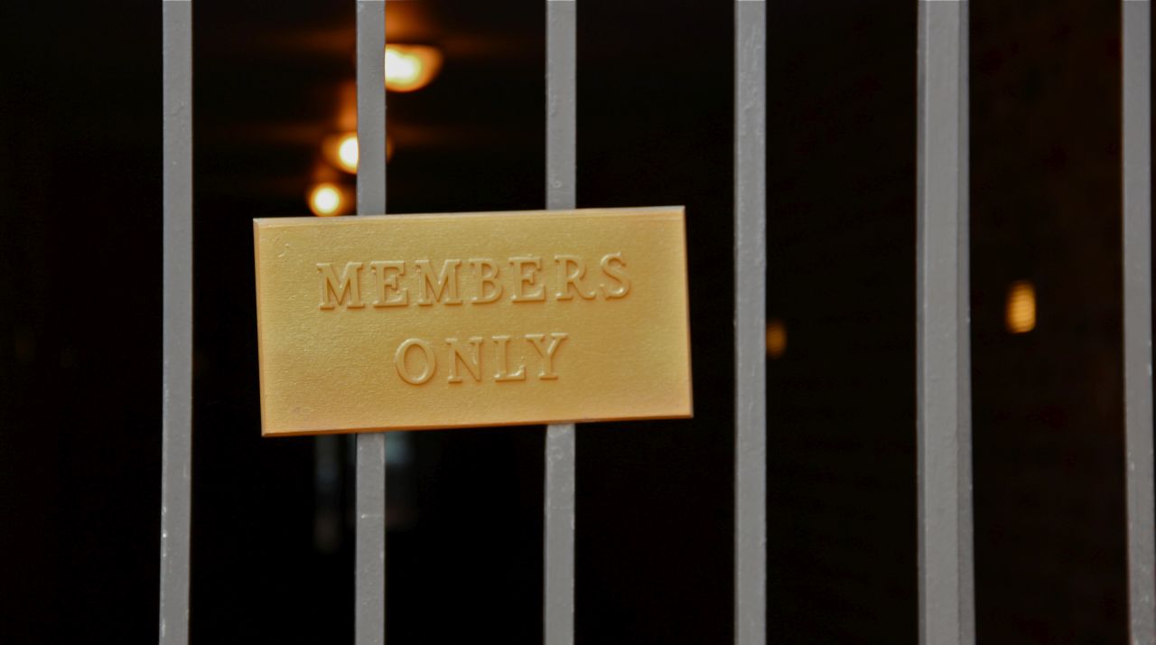
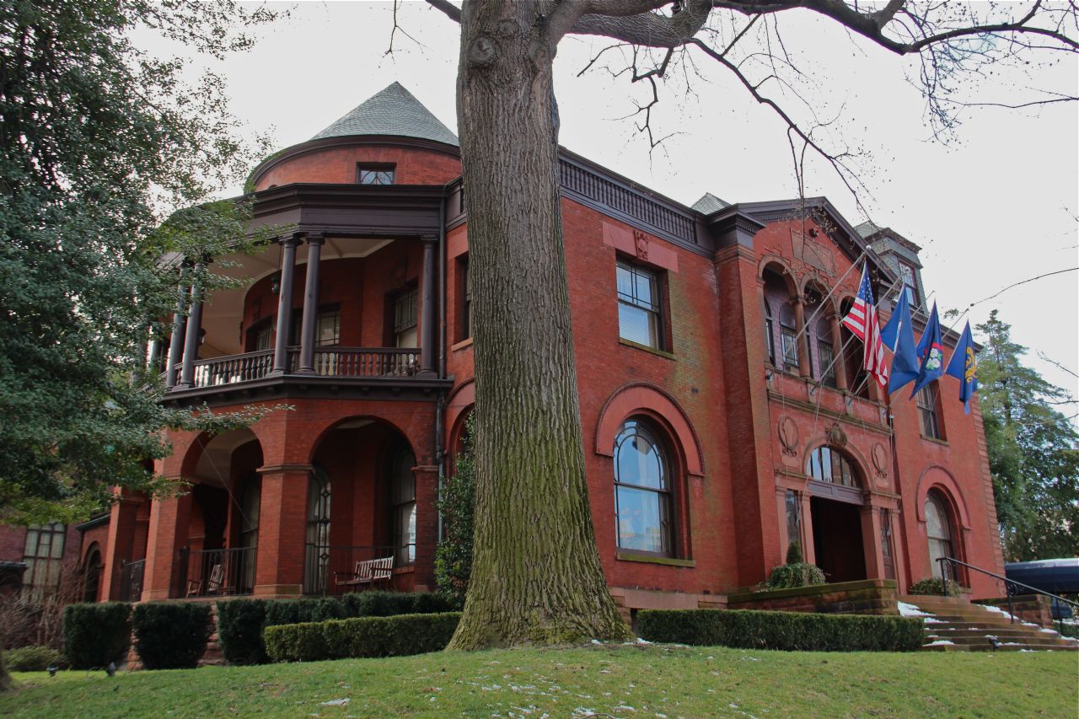
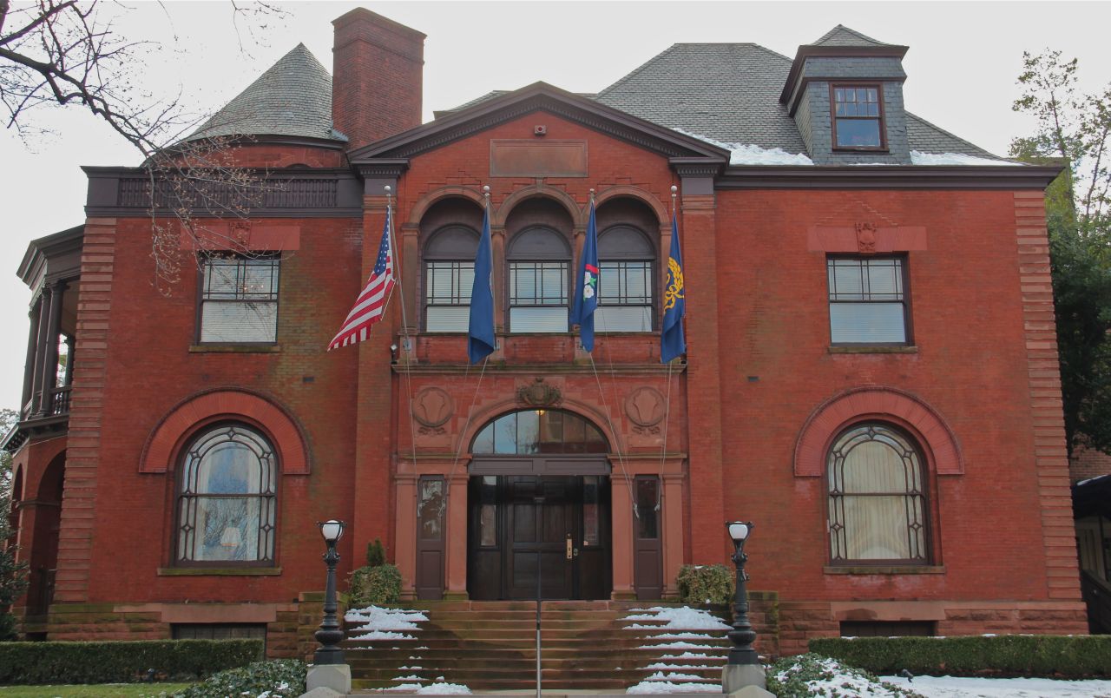
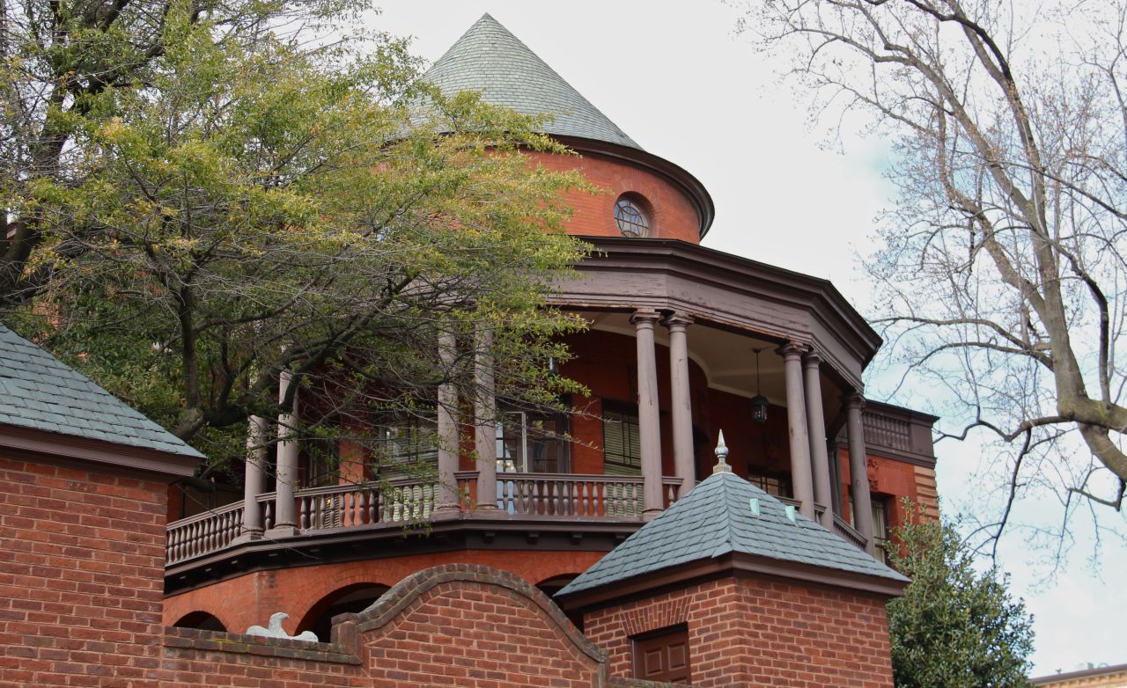
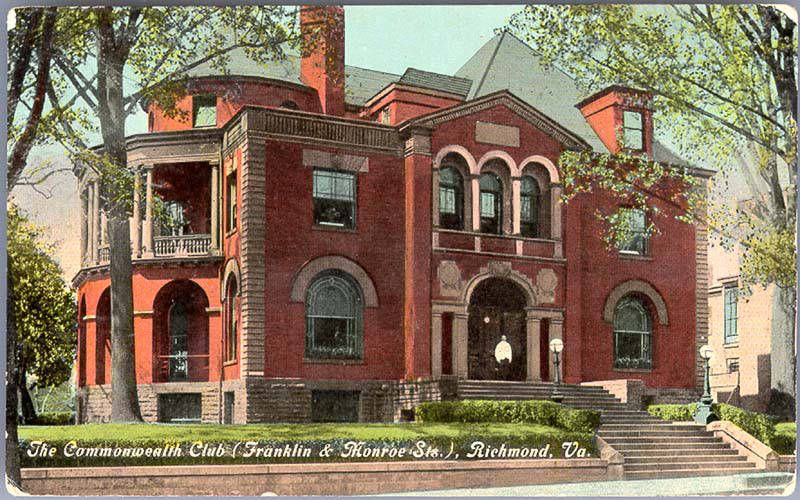
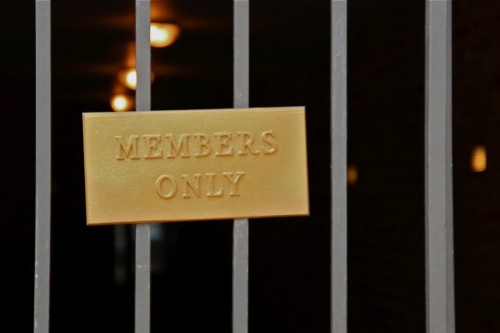
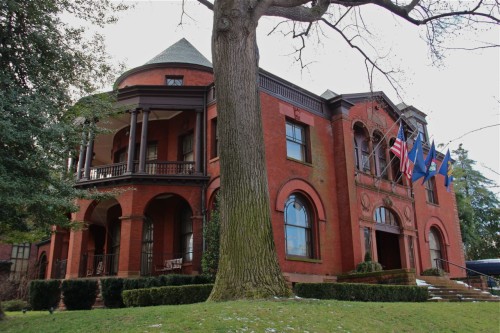
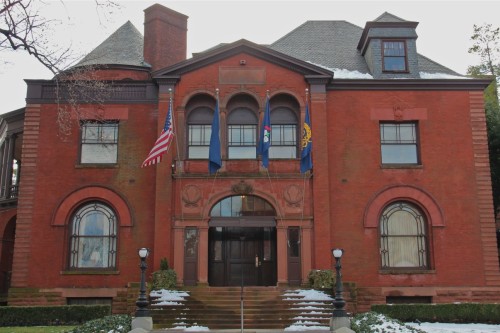
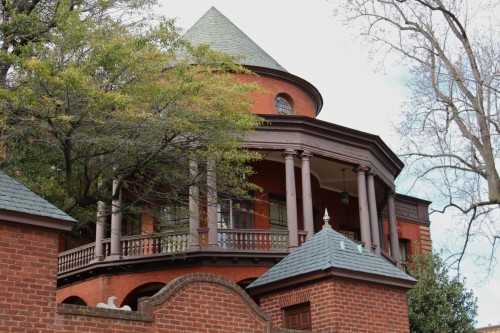
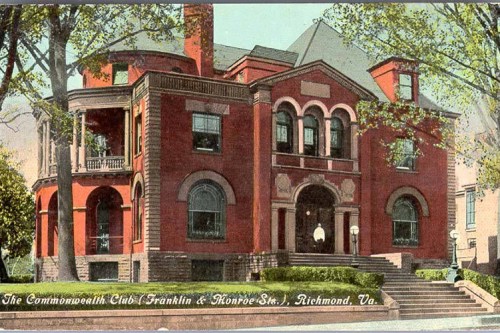
Write a Comment