Architect: John Eberson with Carneal and Johnston
Dates: 1928-1929
Address: 219 E. Broad Street
The Central Fidelity Bank building (known colloquially as the CFB) was the product of the collaboration between architect John Eberson of New York City and Richmond firm Carneal and Johnston. The result was a true expression of art deco and one of the most imposing presences on Broad street. Upon completion, the building was the tallest in Virginia and it retained this title until 1971 when it was surpassed by Richmond City Hall.
The tower is a stoic monument to the Art Deco style. It’s reserved massing includes setbacks typical of art deco buildings as well as vertical bands of masonry and windows. The building is largely rendered in brick with a more expensive material (in this case limestone) as the base. The street level features a multi-story arched entryway with a symmetrical composition of screened openings. Intricate and geometric metal work typical of art deco feature prominently in the facade and grand lobby.
While Eberson is known for his more exuberant theaters, bank buildings are typically designed to promote a sense of stability and sensibility. It is clear that he conformed to these accepted techniques when one compares this work to Richmond’s Loew’s theatre (Carpenter Center/Center Stage). Eberson designed the theatre in the same year he completed the bank tower.
One of the most interesting features of the CFB development, although not strictly the same building, was the Broad-Grace Arcade; an interior pedestrian street cutting through the 200 block of East Broad Street. So great was the demand on retail space in the Grace street corridor that the entire length of the arcade was retail. The storefronts and the floor space above them are currently empty.
The tower has gone through several owners including the Central Fidelity Bank and Wachovia. A developer from Washington D.C. purchased the property in 2007 with the intent of transforming it into a hotel but the finances fell through. With the exception of the occasional art show in the grand hall, the building sits empty but it is for lease and awaiting reuse.

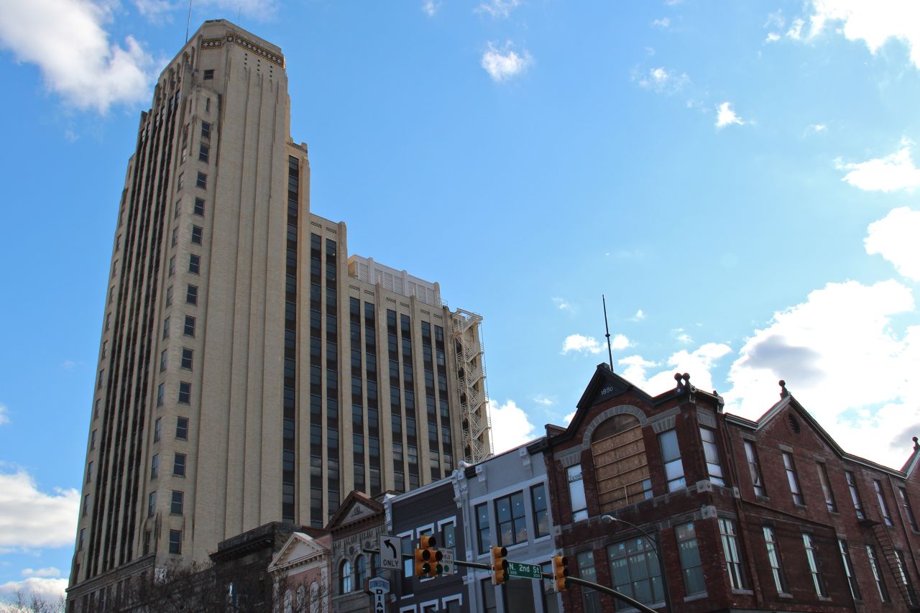
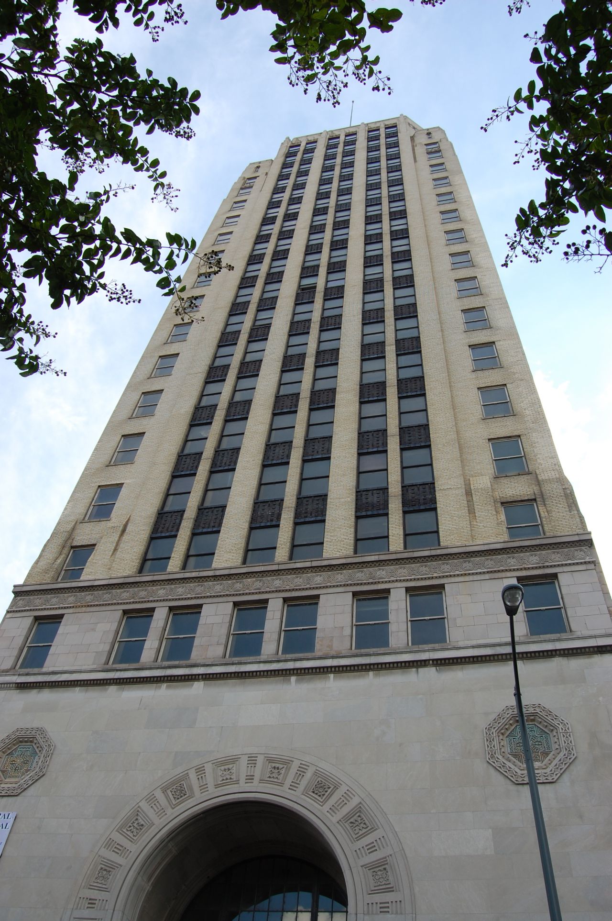
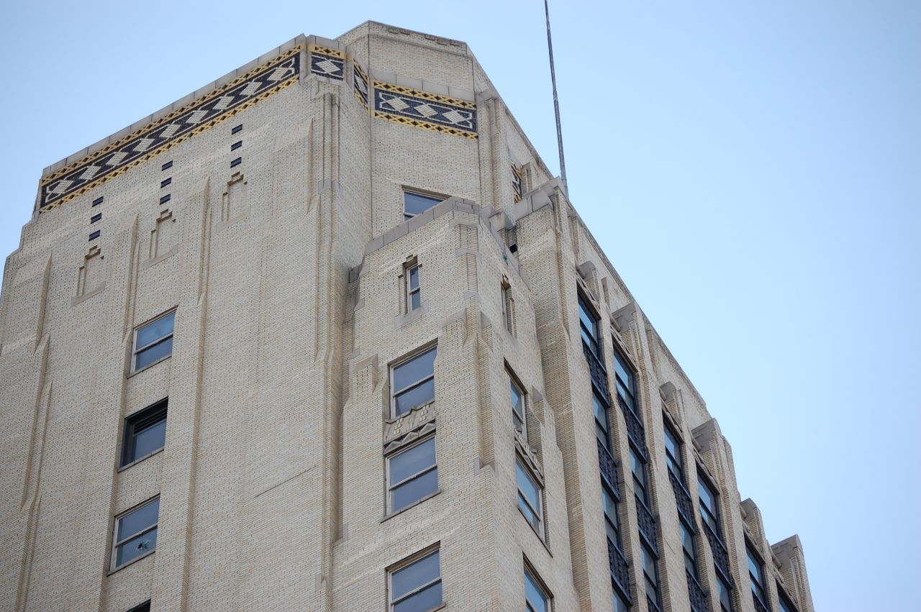
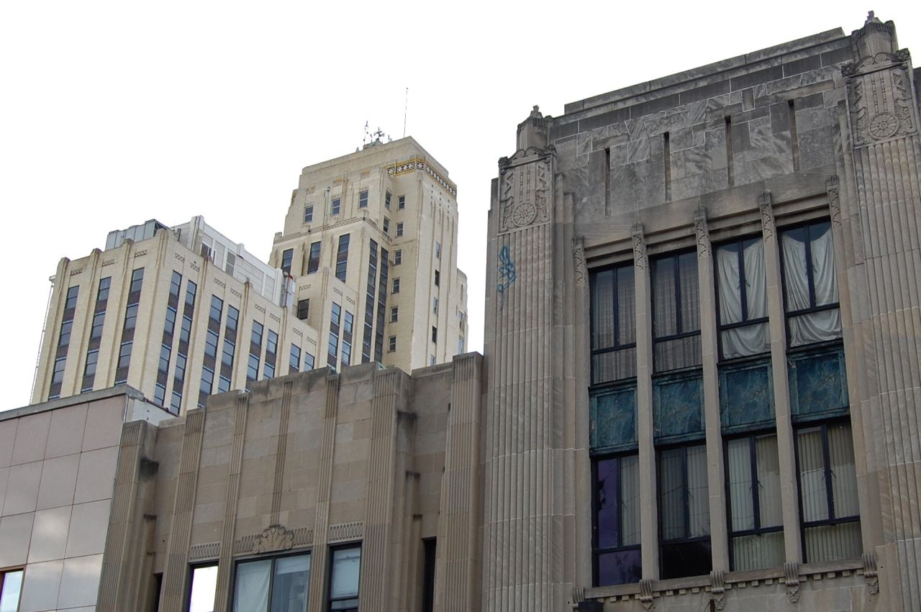
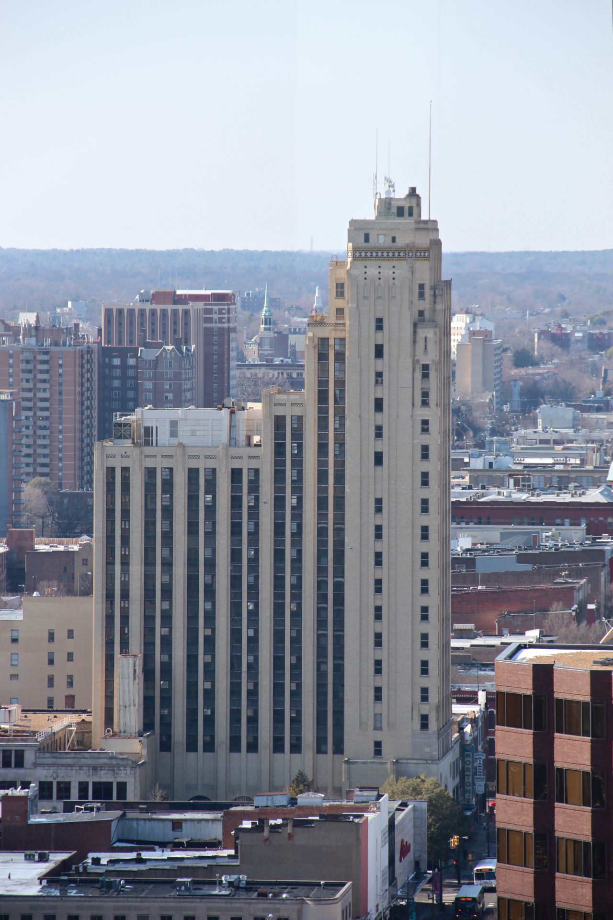
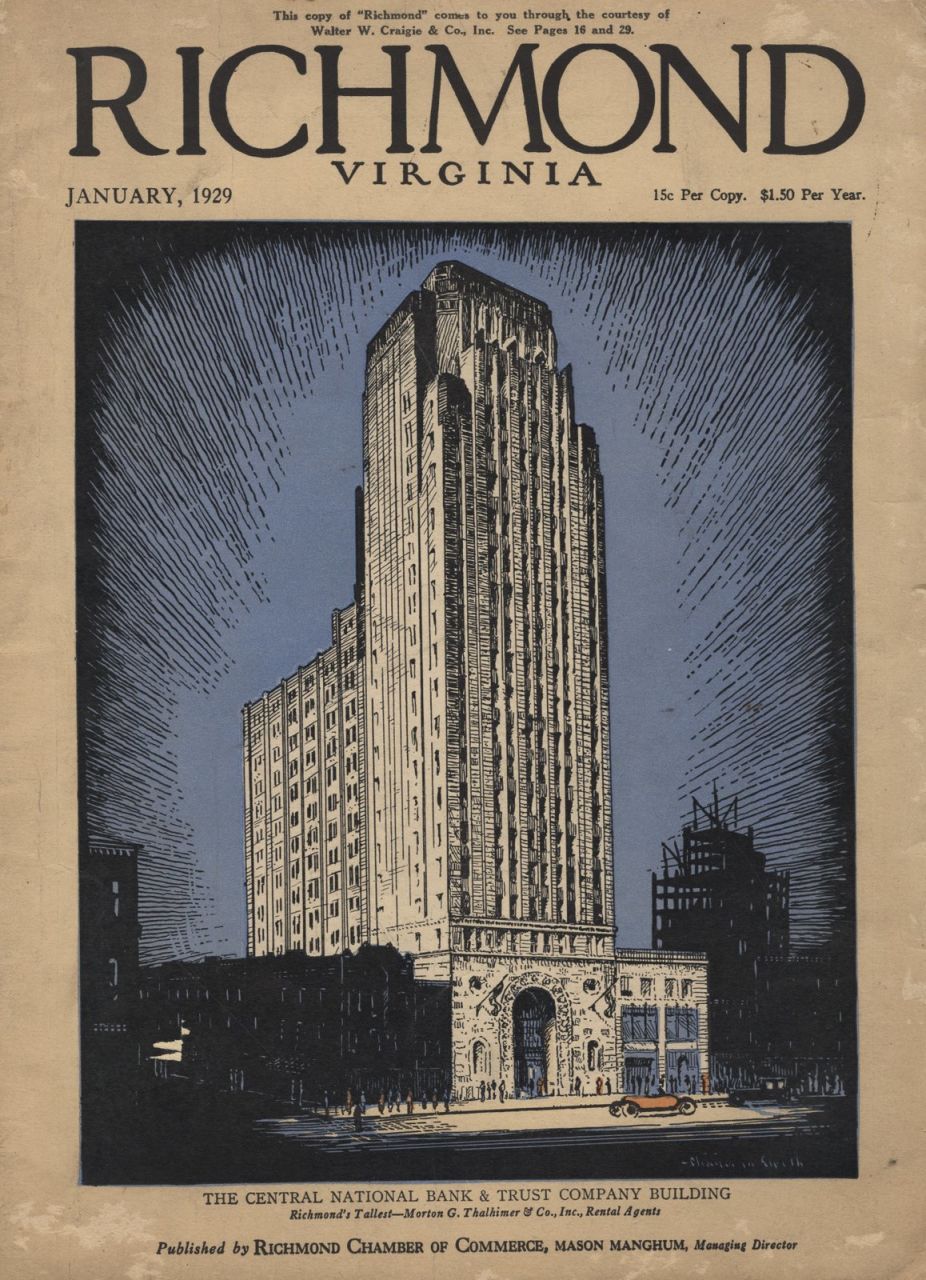
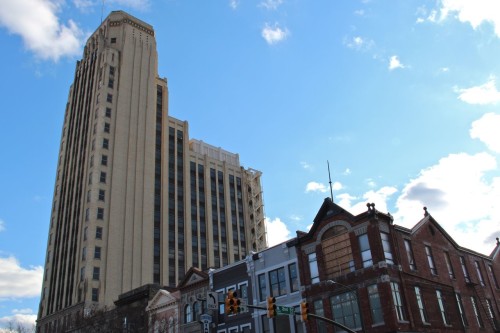
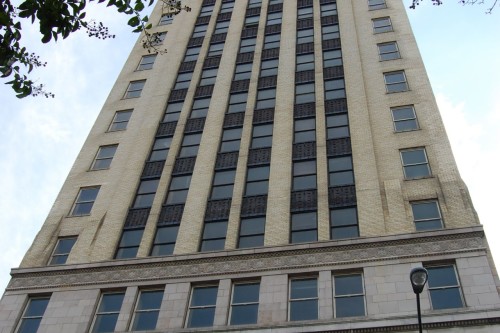
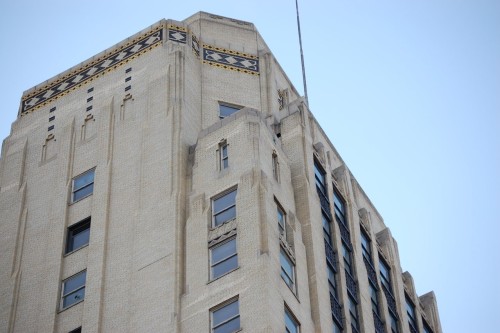
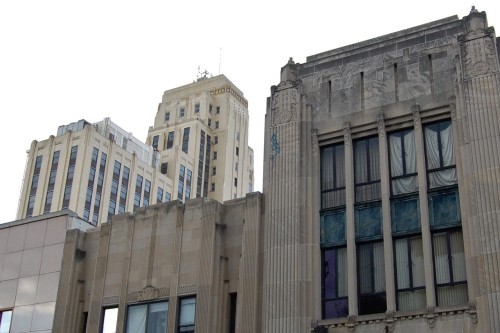
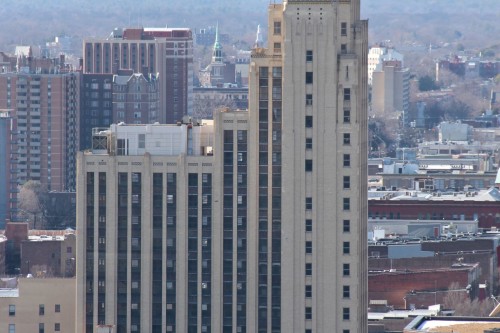
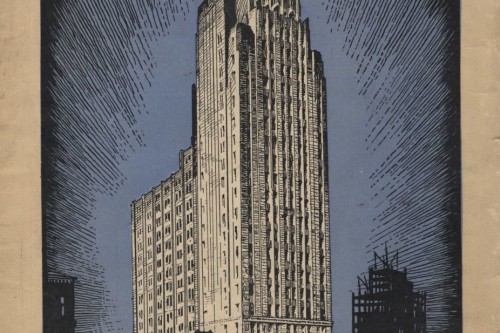
Write a Comment