Architect unknown
c. 1810
2306 E. Grace St.
In 1780, when Virginia’s capital city was moved from Williamsburg to Richmond, many property owners with holdings east of Shockoe Creek (Church Hill today) assumed that government buildings would be built in that vicinity and thus their land would increase in value. However, to their dismay the statehouse and other public buildings were erected on Shockoe Hill. Thus began the ever westward settlement pattern that continues in Greater Richmond.
Happily for later generations, this westward movement left some of the 18th century, and much of the 19th century, architectural fabric of Church Hill intact. Among the earliest survivors are St. John’s Episcopal Church and the Ann Adams Carrington house, located one block away at 2306 E. Grace St.
Construction of the handsome, red brick Carrington house was begun in 1810 by John Adams, a local physician who owned considerable property on Church Hill. Adams built this two-story residence on a raised basement for his sister, a widow of Mayo Carrington. She lived in the house until 1820. Their father, Richard Adams, had once owned a house situated one block east on Grace Street (parts of which are embedded in a building comprising the Richmond Hill retreat center today). Dr. Adams’ own home was directly across Grace Street from that of his sister (now the site of Bellevue Elementary School).
The four-bay Carrington house, with its distinctive and elegant bow front and side hall plan, sits high off the street and is reached by ascending a steep staircase from the city sidewalk (the street and sidewalk were graded and lowered in the late 19th century). Two large chimneys and a cornice, with bricks set at a diagonal angle, add to the charm of the house. Two rooms deep on the first and second floors, a modest-sized kitchen now occupies the space immediately behind the entrance hall.
A curved bow front, a distinguishing characteristic of this house and rare for Richmond, is also found on the south front of the Wickham House on East Clay Street in Court End (built in 1812 at about the same time as the Carrington House).The feature may have been introduced in Richmond by B. Henry Latrobe (1764-1820), a British-born architect who worked in Richmond in the late 18th century who designed a number of large, neo-classical houses (all extinct).
After Carrington’s death the house was occupied by a number of interesting individuals. One tenant was Micajah Bates, a municipal surveyor and map-maker who drew a well-known 1835 map of the city. Lewis W. Burton, a rector of St. John’s Church resided here for a time and it later served as the parish house. In the late 20th century Richmond Mayor Leonidas Young (1955-2016) owned the house.
Beginning in 1957 the Carrington House, as well as other dwellings in the 2300 block of East Grace and Broad streets, was the focus of a complete rehabilitation of the so-called “pilot block” by the Historic Richmond Foundation. By finding sympathetic property owners and restoring the entire block using best practices, this ambitious reclamation set a high bar that is still being followed in the preservation of hundreds of the other old and historic homes on nearby blocks of Church Hill and Union Hill.
The interior of the Carrington house has been intelligently preserved and includes a range of features that show later Italianate flourishes and such elements as doors and surrounds that were salvaged from houses demolished for construction of U.S. Interstate 95.
Other features of the interior include two bedrooms and a bath on both the second and third floors and a well-detailed English basement apartment. The latter includes a room with a large fireplace where much of the cooking was done during the earliest years of the house.
A large rear garden that opens onto The Mews, a park that is maintained by the Historic Richmond Foundation and embraces the old cobble stone alleyway, is surrounded by a handsome brick wall.
ES

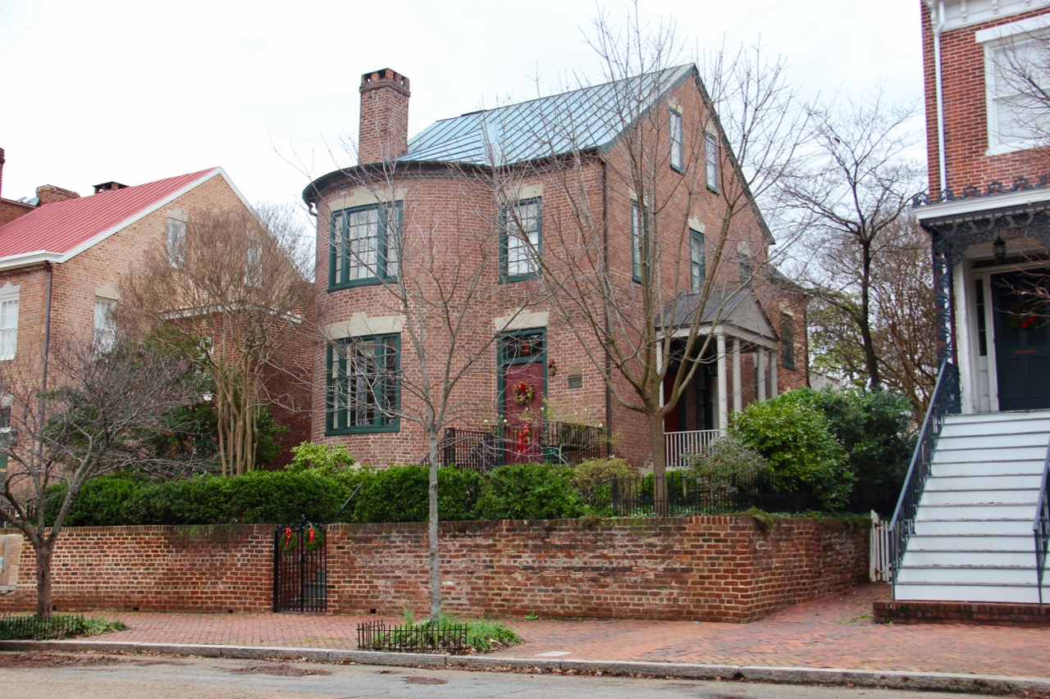
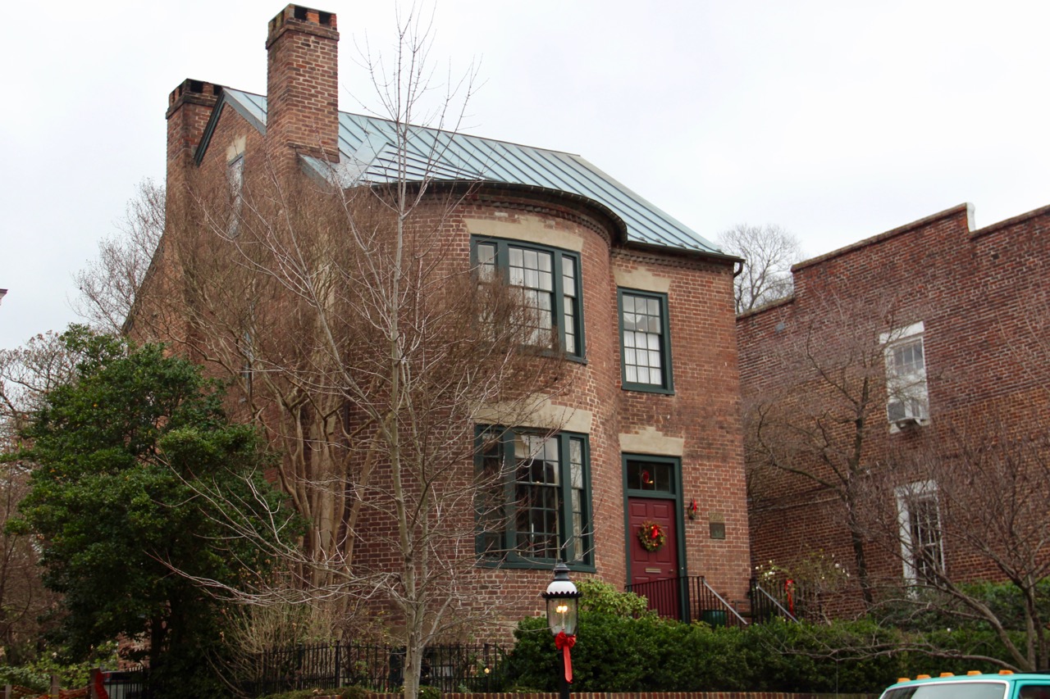
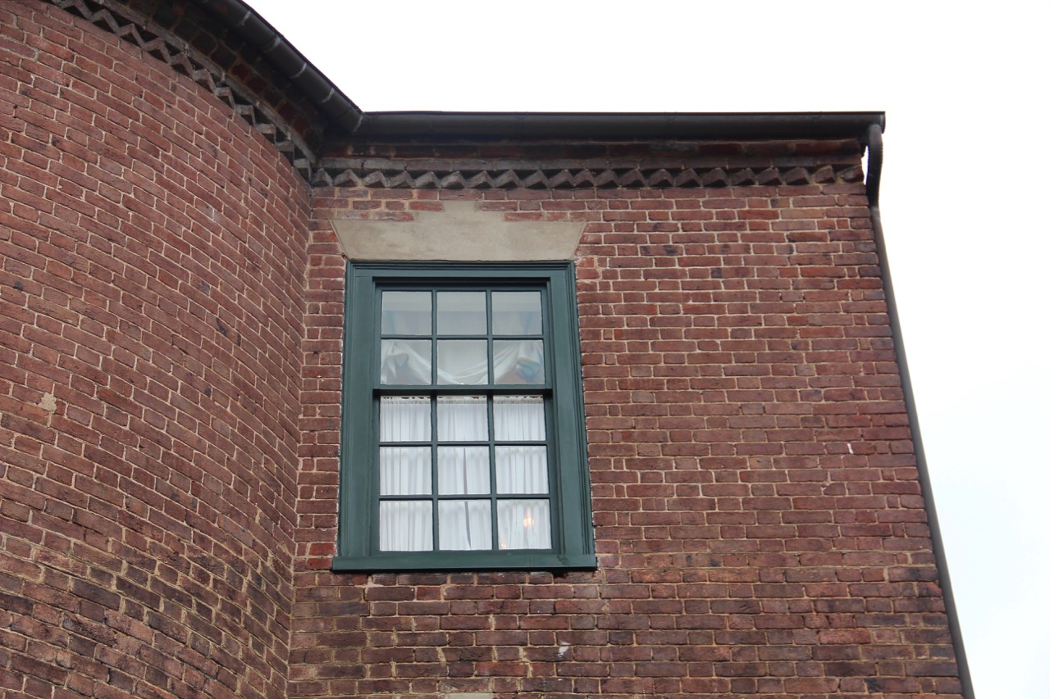
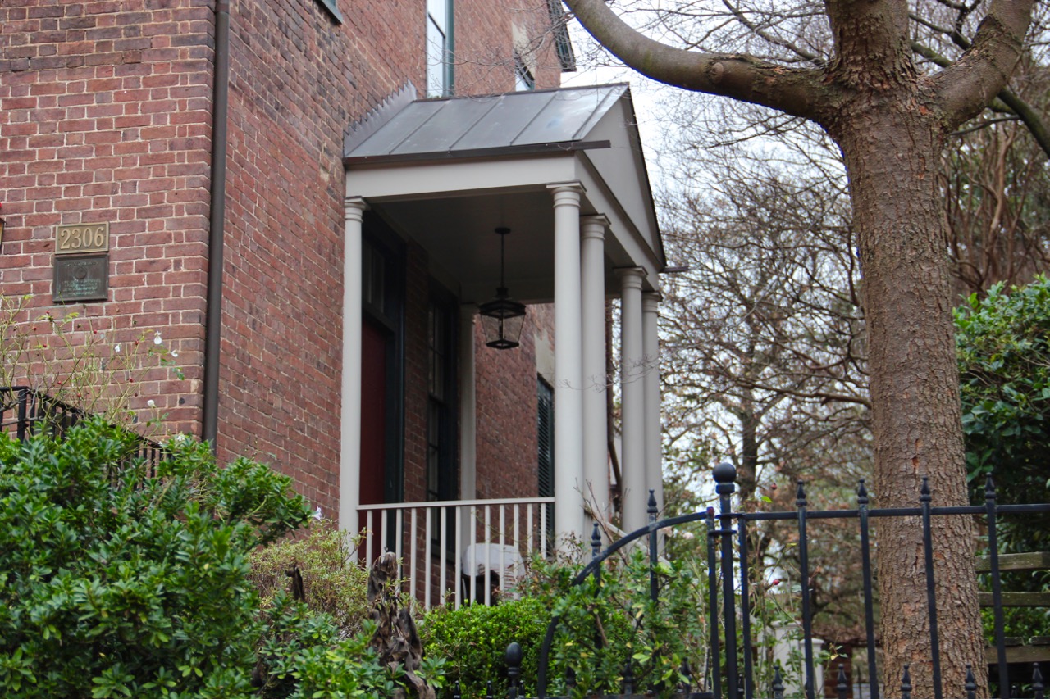
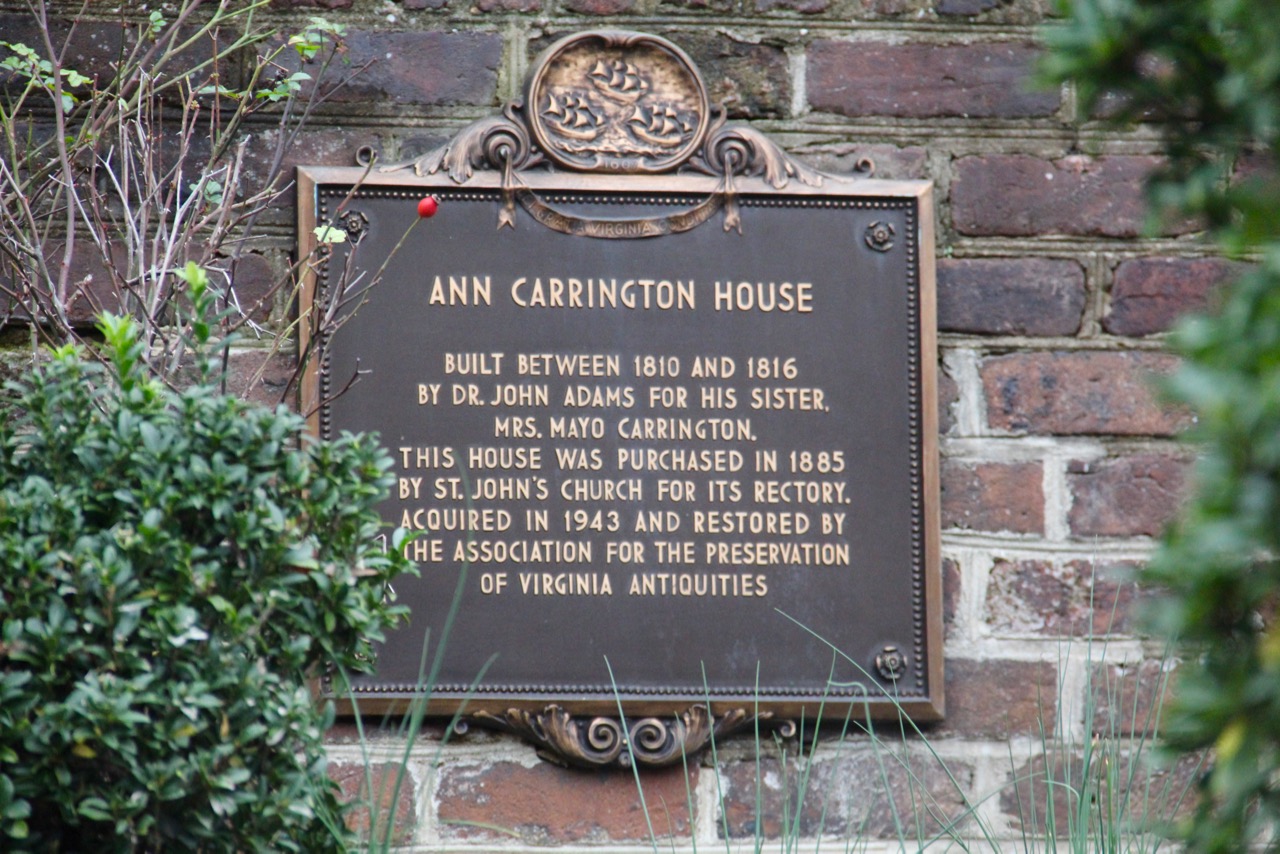
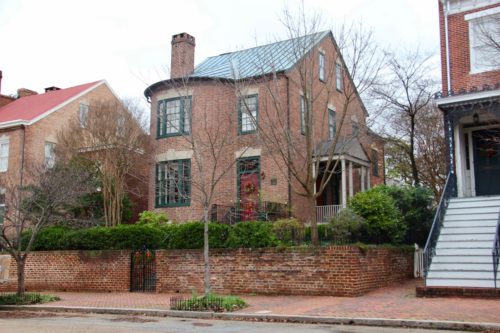
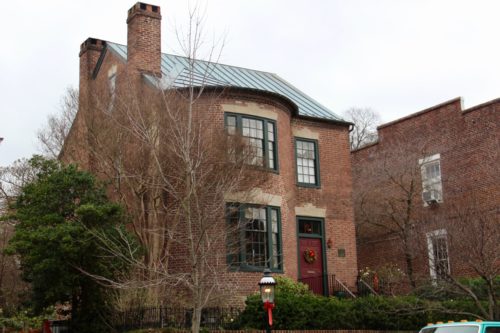
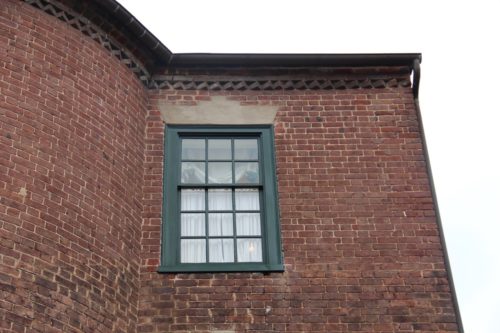
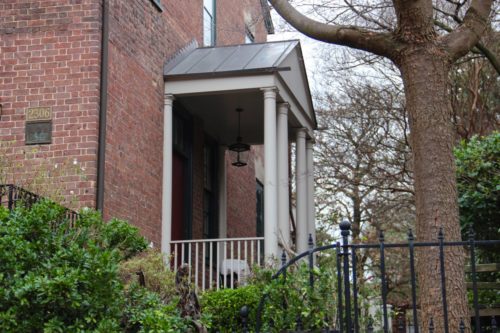
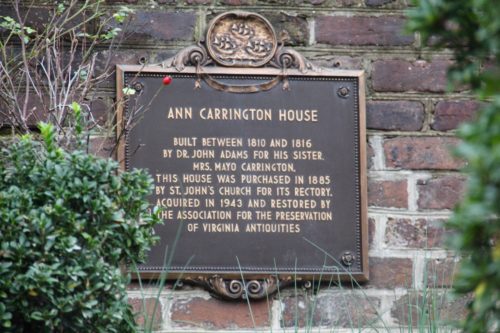
1 Comment
Love this one. I’m a fool for English Bond brickwork, but my eyes never caught that diagonal design in the cornice.
thanks!
Write a Comment